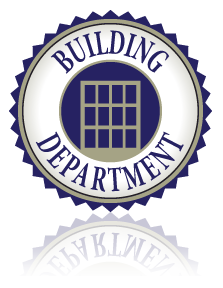Gulizia Graphics is capable of handling your project from a concept or idea all the way to full construction documents. We have been preparing construction documents since 2000 and have had experience in designing everything from tenant improvements to full tract homes. Our specialty is designing and preparing the necessary drawings for large custom homes. We have drawn plans for small homes and guest quarters all the way up to 8,000 square foot custom homes.
We focus on providing our clients with outstanding personalized care, high quality architectural design and documentation, and complete architectural services from the initial state of conceptual design through construction administration. When needed we can provide architectural services to help evaluate properties for development or master planning services to help plan multi-year, multiphase projects. If you don't already have a contractor you want to work with we will assist you in finding a contractor (or contractors), and obtaining pricing.
Architectural design. This includes home remodeling design, home renovations, and room additions.
- Planning applications (easements, variances, etc.)
- Design and planning surveys
- Project management
- Construction supervision
- Extensions/new builds/renovations
- One off houses/refurbishments
- Tenant Improvements
We suggest design ideas and possible alternative solutions that are unique to your project. Upon completion of the plan design service, we can help you wade through the red tape and bureaucracy with your local building officials and departments. We know that dealing with the complexity of building a home or a small renovation/addition can be challenging to those who have never had to deal with this type of project before. We can help coordinate the complex technical aspects of your project to the contractor making your project a reality.



